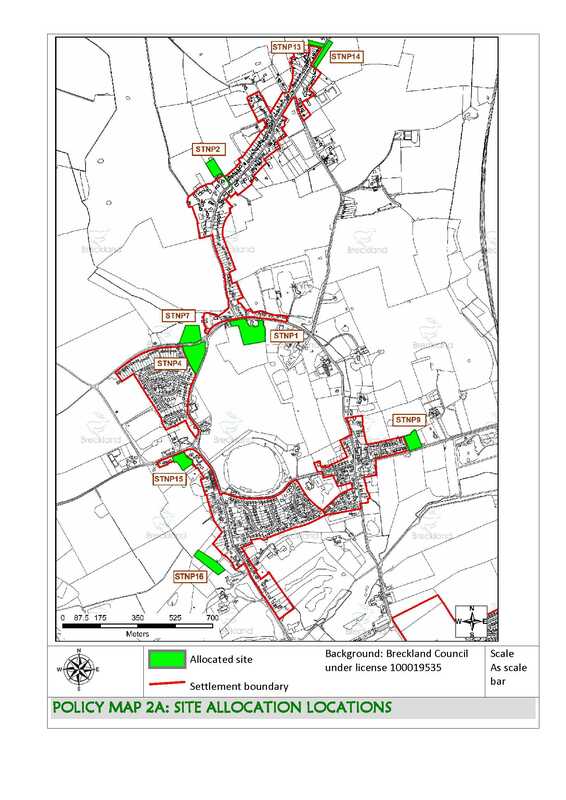|
SITE ALLOCATIONS
In order to provide greater certainty for villagers, landowners, developers, planners and other parties interested in the development of Saham Toney, residential housing sites are allocated in the Plan. This process started with a call for sites, which ran from 17th August till 18th October 2018. Subsequently independent assessment of the sites put forward ran from November 2018 till April 2019 |
A total of 16 sites were proposed and assessed. You can find a map of their locations if you scroll down this page
IF YOU MISSED OUR VILLAGE PRESENTATION ABOUT SITE ALLOCATIONS ON 7th DECEMBER 2018 YOU CAN FIND BELOW THE INFORMATION WE GAVE ABOUT THE INITIALLY PROPOSED NUMBER OF HOUSES FOR EACH SITE AND THEIR TYPE; AND YOU CAN READ THE QUESTIONS VILLAGERS ASKED ABOUT SITE ALLOCATIONS AND OUR ANSWERS HERE.
THEN, BEFORE WE RECOMMENDED TO THE PARISH COUNCIL WHICH SITES TO ALLOCATE WE GAVE ANOTHER VILLAGE PRESENTATION, AND YOU CAN FIND DETAILS OF THAT HERE
THEN, BEFORE WE RECOMMENDED TO THE PARISH COUNCIL WHICH SITES TO ALLOCATE WE GAVE ANOTHER VILLAGE PRESENTATION, AND YOU CAN FIND DETAILS OF THAT HERE
|
In August 2019, we completed a process to select which sites to allocate in the Plan. You can find out about that by reading our Site Selection Report, and the independent Site Assessment report which preceded it, which were part of our Regulation Plan submission and are available on this page
A total of 70 houses are allocated on 9 sites, located as shown on the map below |
When considering the allocated sites, which would be developed gradually over 17 years, please keep in mind that as of 15th August 2019 there are undecided planning applications for 68 new houses that contravene the Neighbourhood Plan and which were not put forward for scrutiny under the site assessment and site selection processes and which are all proposed to be developed in the near future. Find details of the applications here, and if like us you consider this is unreasonable please add your voice to objections
MAP OF ALLOCATED SITES


