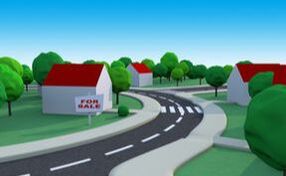Master Planning
For the larger sites allocated in the Plan, we decided it would benefit everyone to have a better idea of how the sites might look when developed.
Such an exercise needed to be done professionally and took some time, but now it is completed, adds another layer of certainty to the Plan. We have included the final site layout drawings in the Plan: not as hard and fast requirements; but as good indications of the type of layouts likely to be acceptable with any future planning applications.
the work was carried out by the specialist consultants AECOM, who studied potential site layouts for the following allocated sites:
A) STNP1, STNP4, STNP5, STNP6 and STNP7 (all around Pound Hill and Page's Lane) as a group;
Three options were be studied for these sites:
i) As set out in the Neighbourhood Plan and in full accordance with the relevant policies;
ii) As suggested by the owners and their agent (main points being a request for a total of 62 houses on STNP4-7, and for STNP1 to be physically connected with STNP6);
iii) STNP1 as set out in the Plan. A total of 25 houses on STNP4 and STNP7. Site STNP5 and STNP6 excluded (as highlighted by a professional landscape impact review of sites).
B) STNP16 (Richmond Hall)
This site was studied as an overall development of 17 houses together with the immediately adjacent plot of land that already has outline approval for 5 houses.
No particular options were set in advance, but studies reviewed various scenarios at AECOM's discretion to establish an optimum scheme, fully compliant with Plan policies. Some modification to the site boundary was permissible if required in order to create an optimum scheme. Since the two sites are to be treated as one, there was no strict necessity to locate 5 houses on one and 12 on the other if that did not result in the best layout
Such an exercise needed to be done professionally and took some time, but now it is completed, adds another layer of certainty to the Plan. We have included the final site layout drawings in the Plan: not as hard and fast requirements; but as good indications of the type of layouts likely to be acceptable with any future planning applications.
the work was carried out by the specialist consultants AECOM, who studied potential site layouts for the following allocated sites:
A) STNP1, STNP4, STNP5, STNP6 and STNP7 (all around Pound Hill and Page's Lane) as a group;
Three options were be studied for these sites:
i) As set out in the Neighbourhood Plan and in full accordance with the relevant policies;
ii) As suggested by the owners and their agent (main points being a request for a total of 62 houses on STNP4-7, and for STNP1 to be physically connected with STNP6);
iii) STNP1 as set out in the Plan. A total of 25 houses on STNP4 and STNP7. Site STNP5 and STNP6 excluded (as highlighted by a professional landscape impact review of sites).
B) STNP16 (Richmond Hall)
This site was studied as an overall development of 17 houses together with the immediately adjacent plot of land that already has outline approval for 5 houses.
No particular options were set in advance, but studies reviewed various scenarios at AECOM's discretion to establish an optimum scheme, fully compliant with Plan policies. Some modification to the site boundary was permissible if required in order to create an optimum scheme. Since the two sites are to be treated as one, there was no strict necessity to locate 5 houses on one and 12 on the other if that did not result in the best layout


